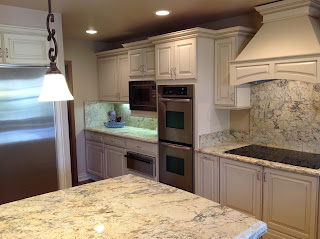Don't gag...we have enjoyed this kitchen for a long time.
The project begins, Terry rips everything out of the kitchen, our garage is full of containers of cabinets, the family room & patio loaded with old cabinets, the double ovens and hutch are in the hall. Every little thing in the kitchen is in Aaron's old bedroom and the laundry room becomes the kitchen.
Terry rips out the old soffits, I attack the wallpaper and we bring in a plumber to cap off the sink in the island. Terry rewires everything,(I can hear Tim Allen grunting as I write) puts in canned lights, and eventually under counter lighting.
We put in new wallboard, have it textured, and we paint the kitchen. Now that it is time to start putting in the new cabinets, I navigate the labyrinth in the garage and select each piece for each spot. Terry sets about to prepare, and level the space.
These pictures are to illustrate the hazard potential when working with power tools. In the foreground of the first picture is Terry's table saw. In the background you see the drill press, and imbedded into the wall next to the drill press is a speck. The second picture shows the speck is a piece of wood about 3/4 in thick and about 4 inches by 4 inches. While Terry was working on the saw cutting wood for this kitchen project and this piece broke off with so much power that it zipped back and lodged into the wall. Fortunately it missed his head or he might have a hole like picture number 3.
I can't begin to describe the agony over getting the vent over the stove "just right".
Our Mexican guests installing our granite. They came down from the Snowflake area and rather than make them get a hotel room while they were working on the granite, we let them stay upstairs. They wouldn't sleep in the beds even though I washed the sheets. They brought sleeping bags, and their own towels and slept on the floor. They were here for 2 nights and 3 days. Fortunately both Terry and their supervisor are fluent in Spanish.
Now for the finished product. Drum roll please, because it took us about 4 months. Well, we did take time off to go to the cabin, and we don't exactly get up early and hit it at 6:00 am. And since we had never done this before we took a long time to figure it out and measure, level and adjust and then measure, level and adjust again.
Terry even did the stainless doors on the frig and warming oven saving about $1000.00.
We bought a new table and chairs so that it would look nicer when we put the house back on the market.
And we're done.
















Wow! This is gorgeous...and what a transformation!! Most impressive is you DIY attitude and know-how. You guys are absolutely amazing. I'm proud to know you. :-))
ReplyDeleteThat looks so fabulous! What a great job you and Terry did!
ReplyDeleteHard to believe a dentist and a dental practice supervisor could do a fabulous remodel like that! Really, you two should start second careers as general contractors! It looks beautiful, but what a job it must have been. I'm sure it is very satisfying now that it is finished. Probably makes it difficult to part with.
ReplyDeleteOne thing I wondered about. They don't have any Mexicans in Tempe?
Very cool! Luckily when we remodeled our kitchen at our old house before selling it, we were already in our new house. But after it was done, I kept thinking, "why didn't we do this a long time ago! It's beautiful now!"
ReplyDeleteI like Morrie's question ;)